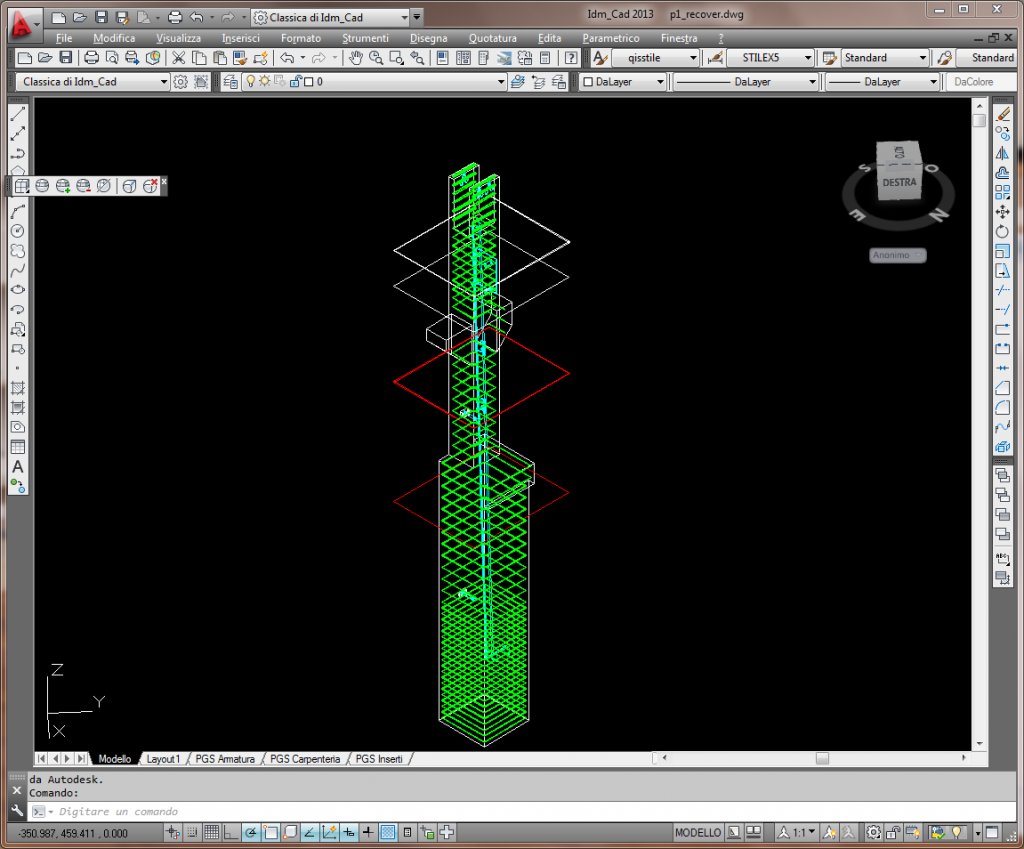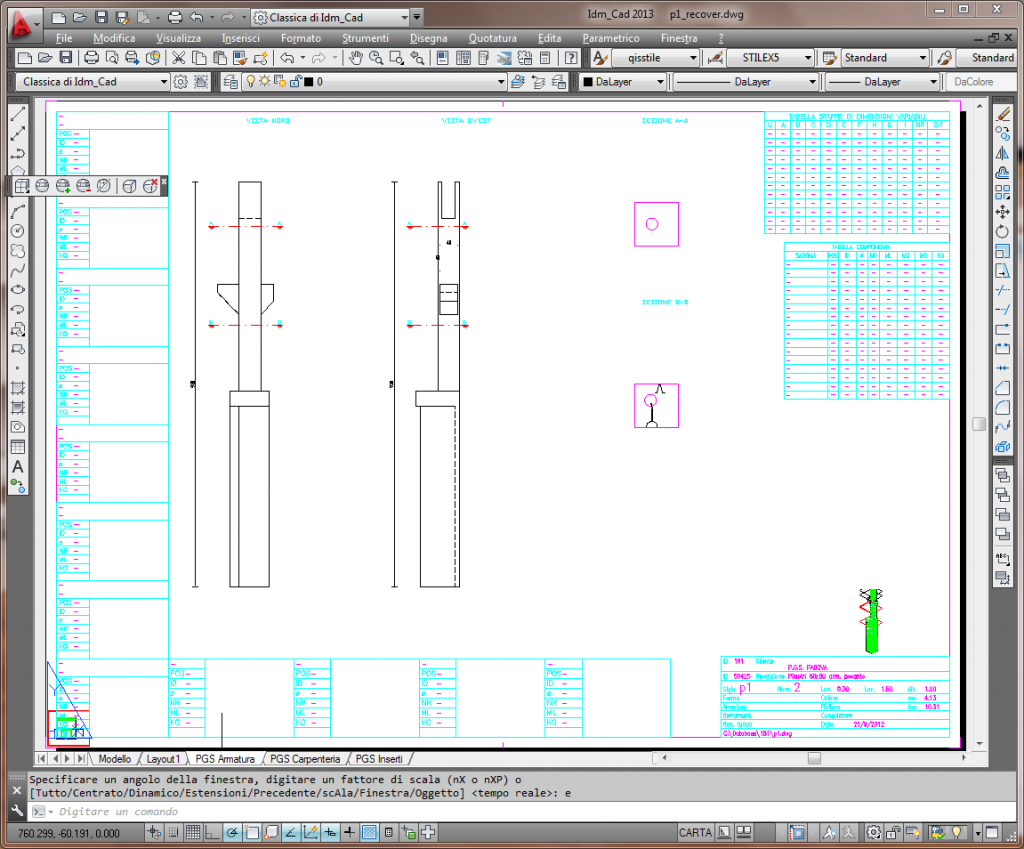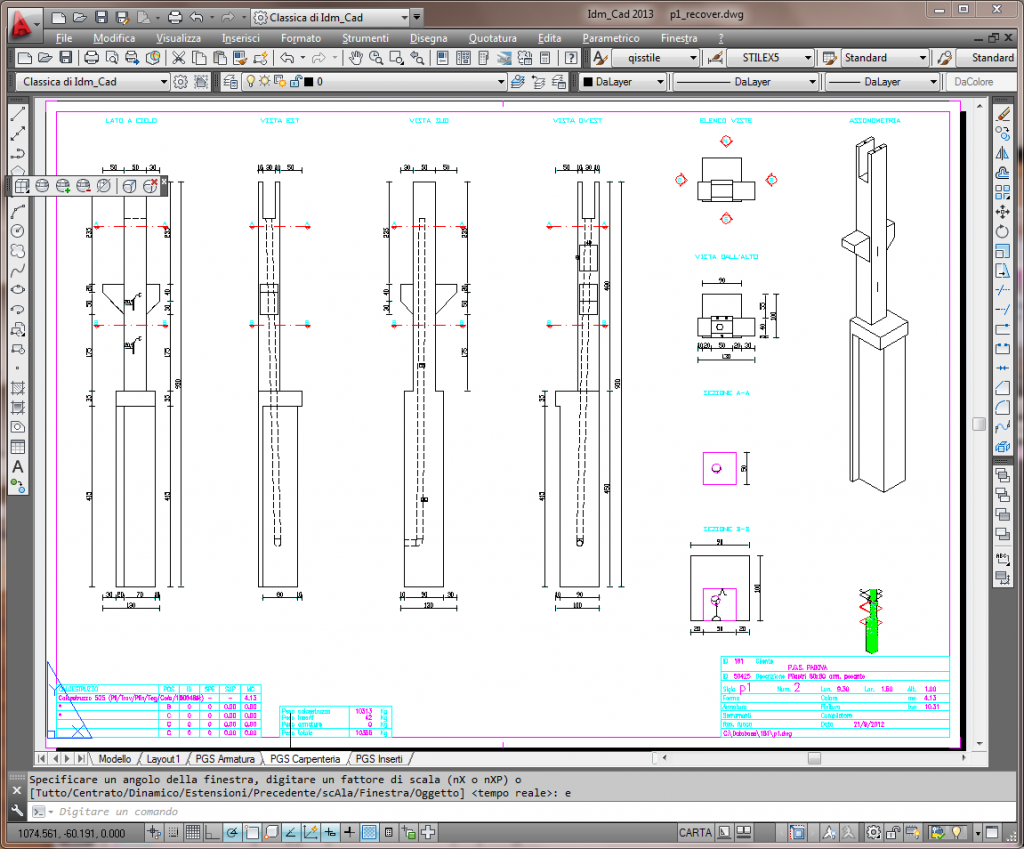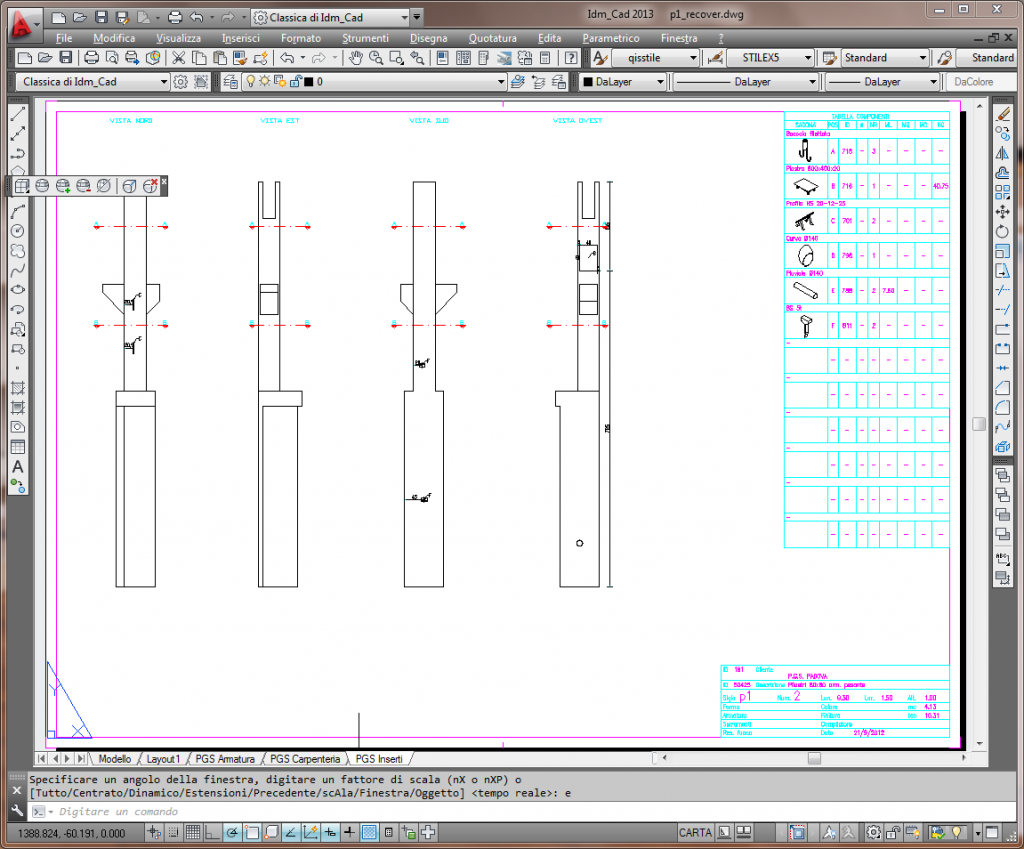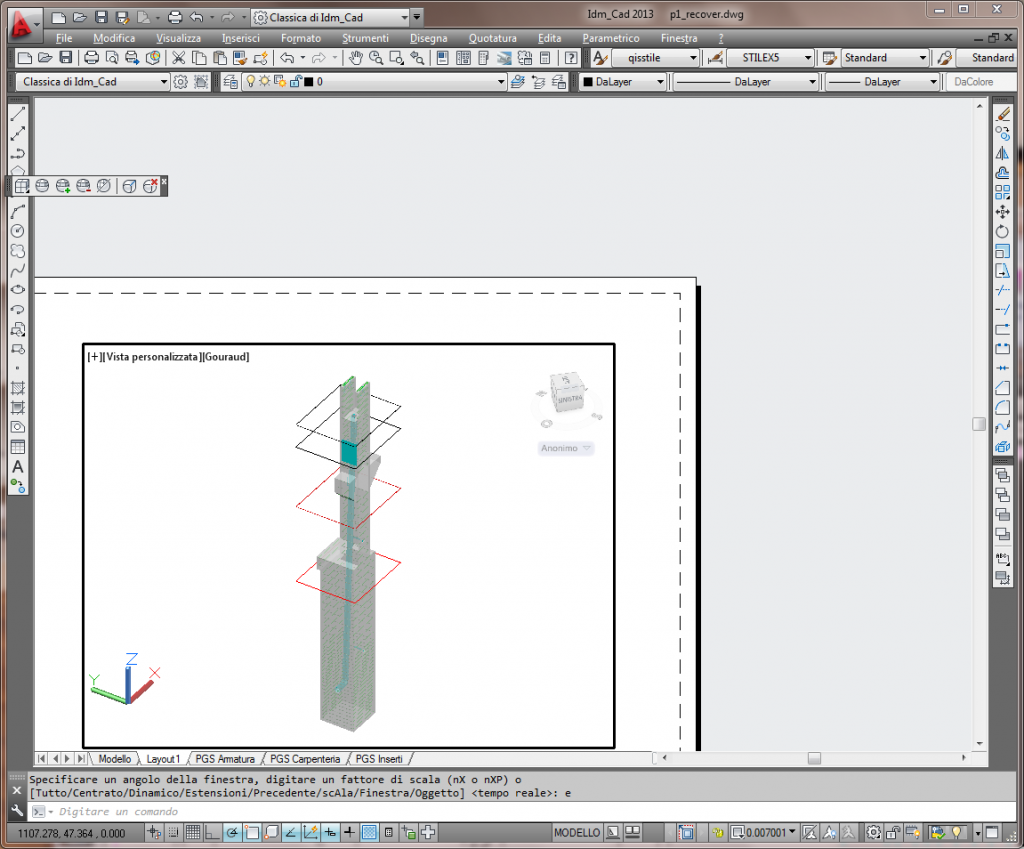Prefab Esecutivi
Module dedicated to the technical office for the THREE-DIMENSIONAL EXECUTIVE design of the individual prefabricated buildings in reinforced concrete. (production sheets to be delivered to the factory). A true “industrial design” program applied to prefabrication. It allows the creation “from scratch” of the three-dimensional model of the artifact starting from the simple graphic primitives of AutoCAD, as well as to “detach” an artifact from a 3D project by recovering the carpentry and the position of the inserts. Each model can be reused to create infinite variations with the minimum of commands. It has a rich library of inserts supplied and specific commands for positioning them in the artifacts. It allows the drawing (not the verification) of any metal reinforcement, in 3D. It has commands for the automatic passage from the 3D model to the 2D tables complete with dimensioning and labeling, complete with construction details and axonometries. It automatically extrapolates the metric calculation (characteristics of the product and its components) for the enhancement of the product. The data can be automatically imported into the Management Prefab, since it is natively connected (same Master Data Orders, manufactured items and BOM components).


